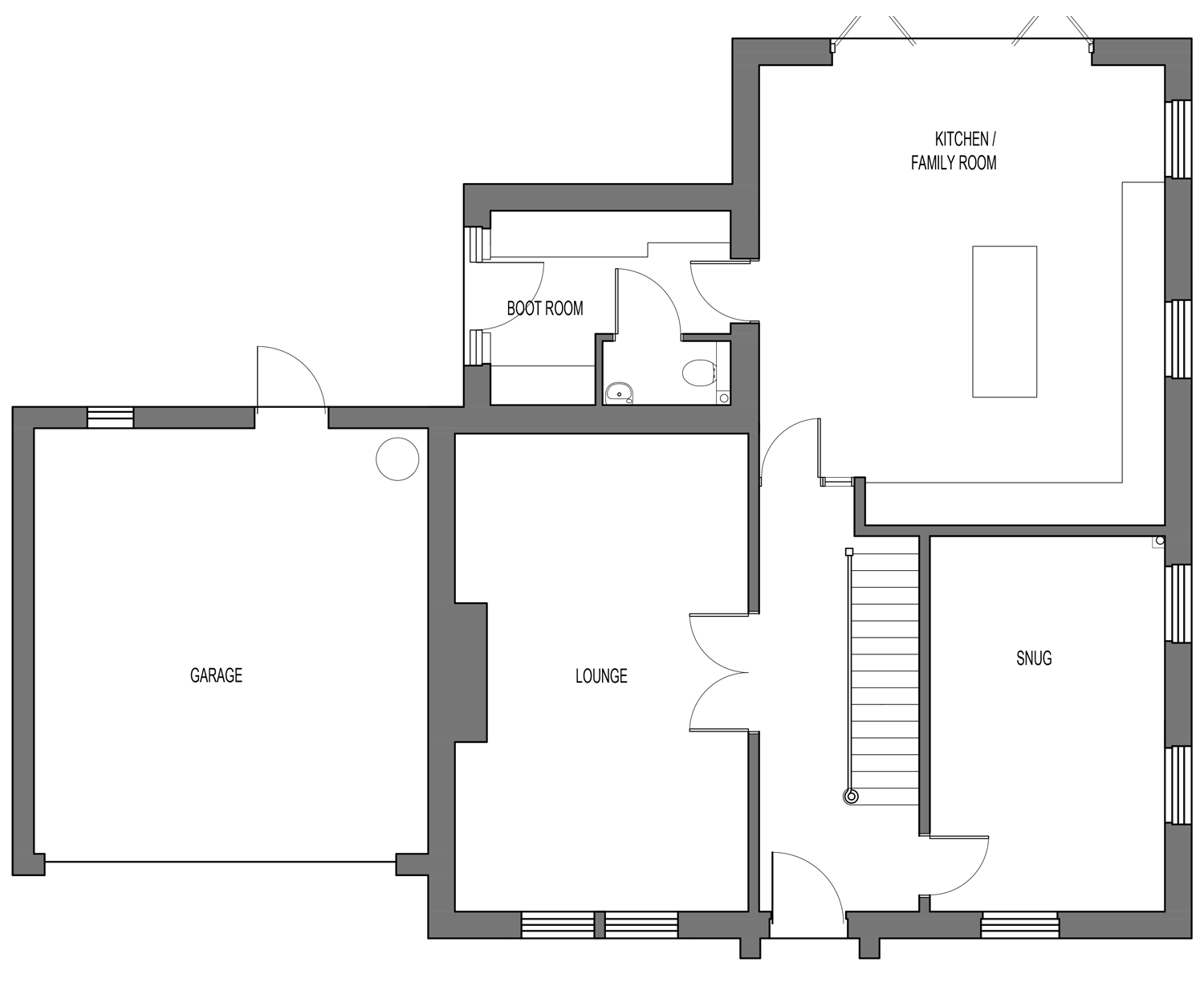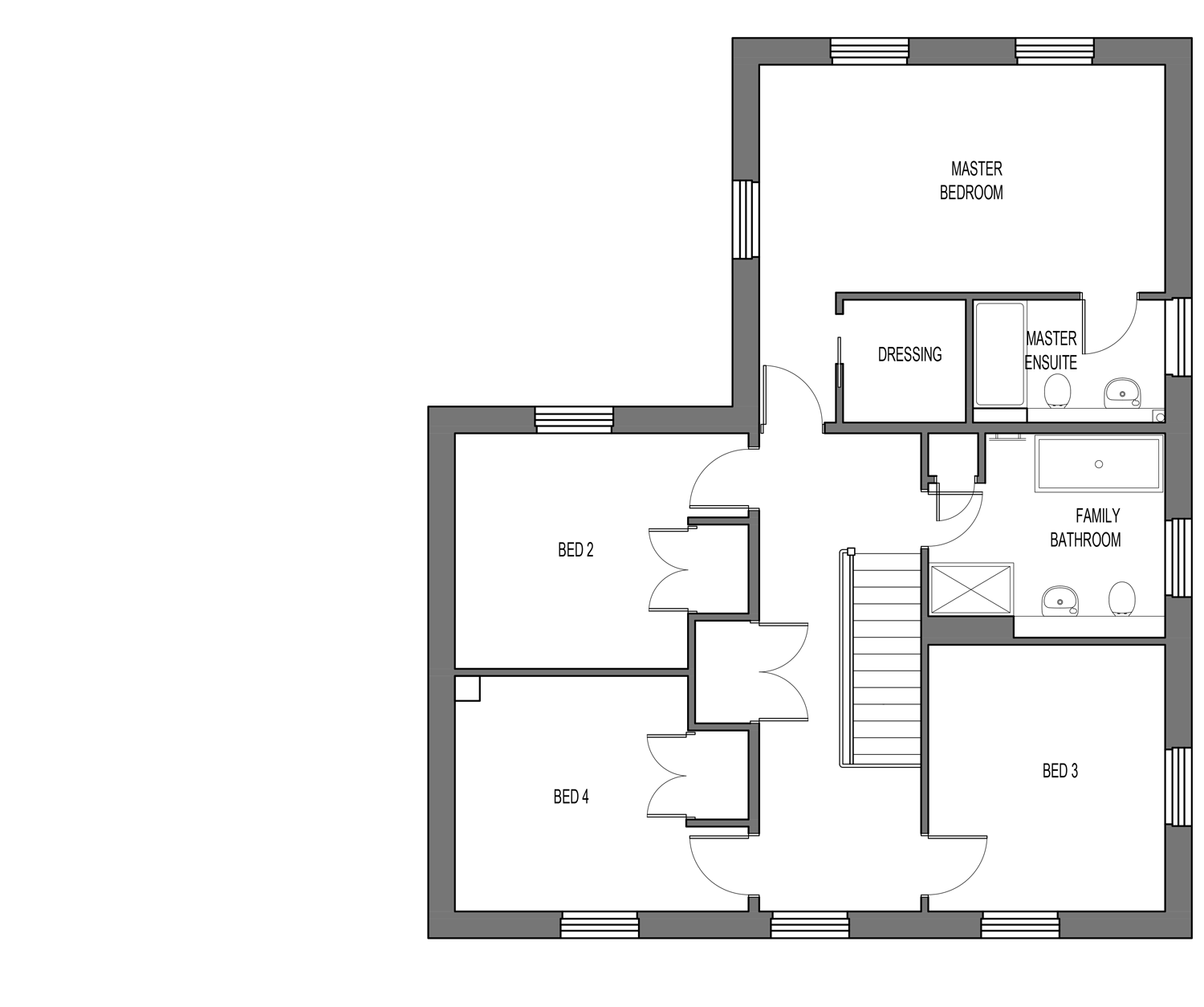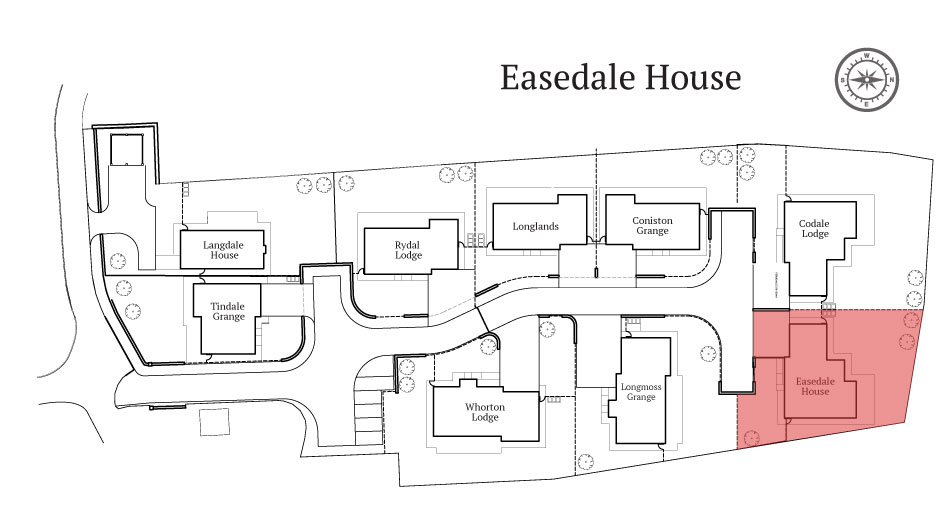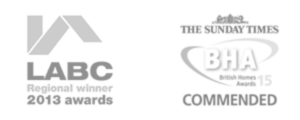easedale house
A spacious 4 bedroom family homes with double garage
Easedale House – Sold
Pleasantly situated at the head of this superb development, a spacious gravel driveway towards the integral double garage with electric up and over doors. Stone flagged pathways take you to the entrance and around the property with its stunning landscaped gardens, mainly laid to lawn with natural stone patio seating areas. This outwardly traditional stone property features high quality timber sliding sash windows and oak veneered internal doors throughout.
The front door opens into the welcoming entrance hallway with staircase featuring an oak balustrade and handrails leading up to the first floor. Double doors open into the impressive lounge with a superb feature fireplace housing a multi fuel stove, and the sumptuous carpet gives the room an extra cosy feel.
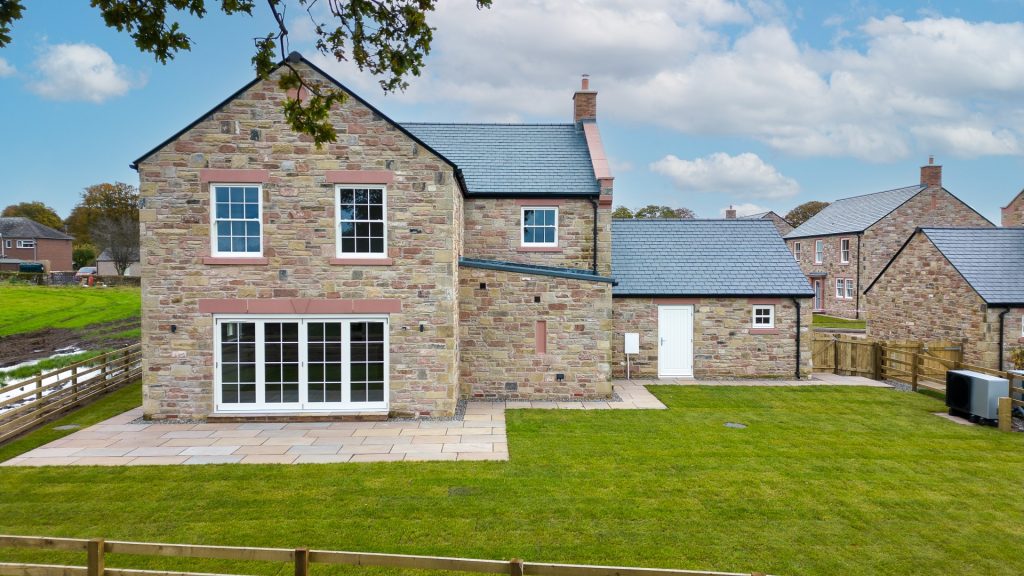
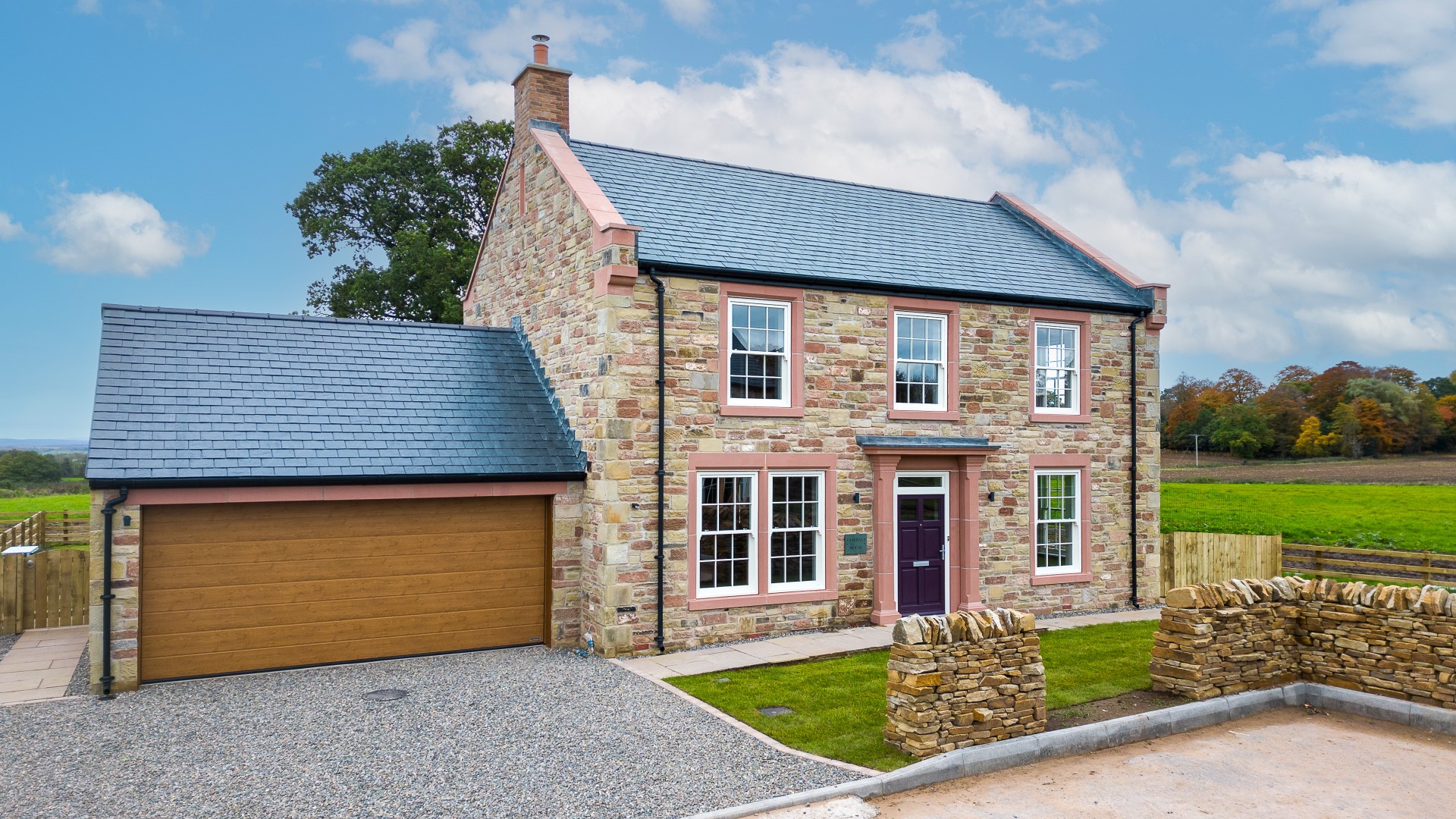
A versatile second reception room can also be accessed from the hallway. A door from the hallway entices you into the stunning kitchen/ family room with bi-fold doors opening out onto the landscaped garden where there are panoramic views across open countryside.
The kitchen exudes quality with bespoke furniture, integrated appliances, a central island, granite work surfaces and brushed chrome sockets and switches. Accessed via the kitchen/ family room is a useful and good-sized utility room/ boot room incorporating a cloakroom with WC. The hallway, kitchen and utility rooms are tiled throughout.
The first floor includes a spacious master suite with bespoke dressing area and an en suite shower room comprising of a walk-in shower and contemporary fittings. There are three further good-sized bedrooms and a spacious and contemporary family bathroom which includes both a free-standing bath and separate walk-in shower.
The property benefits from superfast fibre broad band with network cabling throughout and a dedicated car charging point.
fairfields at hayton
enquire today
Nine individually designed detached houses, on the outskirts of the highly desirable village of Hayton in Cumbria.
Prices from £595,000
Floor Layouts
Details:
- Oak internal doors
- Oak handrails and balustrade
- High quality timber sliding sash windows
- Brushed chrome sockets and switches to the kitchen
- Free standing bath
- 2.5mtr high ground floor ceilings
- External 32amp Car charging points
- Natural stone paving and patio areas
- Detached oak framed garage
- Superfast fibre broad band with network cabling throughout
- Tiling to entrance halls, kitchens and utility rooms and carpets to other rooms
- Porcelain Wall and floor tiling to Bathroom and Ensuite
- High levels of wall, floor and roof insulation with Energy efficiency rating of B
- Energy Efficient Air Source Heat pumps
- Under floor heating to ground floors
Plot Boundry
Local Amenities
This exclusive development is located within a unique parkland setting on the edge of the delightful village of Hayton, just 3 miles from Brampton and 8 miles from Carlisle, with easy access to the A69.
The picturesque village benefits from a highly rated primary school, popular local pub, and nearby farm shop with tea rooms and a swimming pool.
The thriving market town of Brampton offers excellent local amenities with a good range of shops, post office, chemist, doctor’s surgery and dentist. The surrounding countryside offers excellent walks, Talkin Tarn Country Park lies 2 miles south-east of Brampton with a 65-acre lake set amid 120 acres of farmland and woodland. The RSPB nature reserve, Gelt Woods, is located approximately 2 miles south.
Cumbria is home to part of the historic Hadrian’s Wall, the most important monument built by the Romans in Britain. Banks Turret can be found in nearby Brampton and Birdoswald Roman Fort is just a few miles away.
Request More Information
To arrange a viewing or for more information please feel free to contact us.
Tel : 07825 836263
